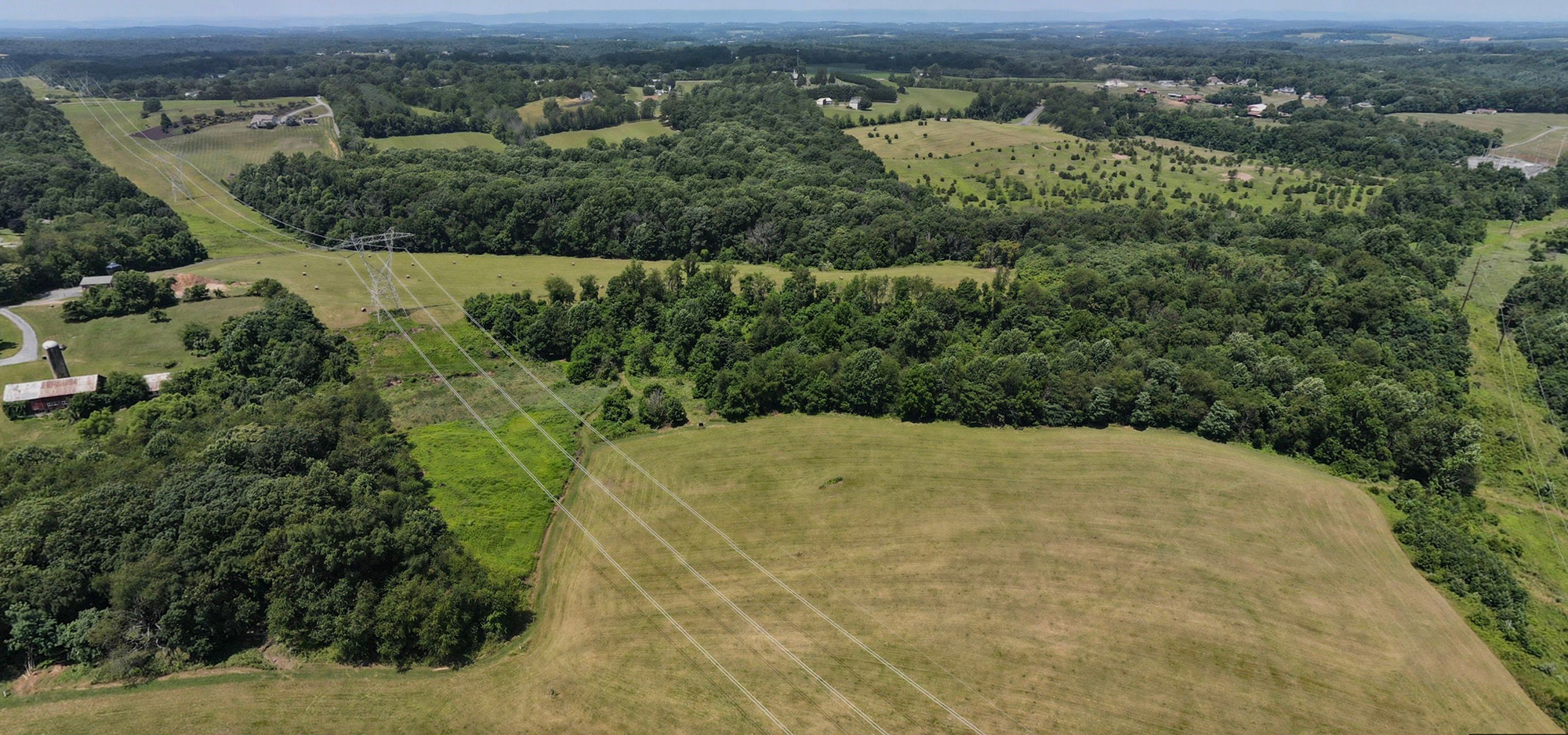Where is our Farmland?
Where is our Farmland?
Mount Airy Real Estate by Maureen Nichols, REALTOR®
Team Bonnie and Maureen of RE/MAX Realty Plus
As we know, Mount Airy is where four Maryland counties meet: Carroll, Frederick, Howard and Montgomery. I think it’s fair to say the entire 21771 is a community strongly opposed to dense development, and if you see the yard signs and read between the lines: Mount Airy wants no development. At. All. However, no amount of opposition can or should stop those elected and appointed to do their job. Their job is to plan for growth, not stop it. The negativity, threats, insults and misinformation that bubbles about during the planning process doesn’t help get the job done, and it doesn’t help the public make informed decisions concerning growth.
Recently, I spotted a “Save Our Farmland” post – insinuating developments are taking our farmland away. I will argue the opposite: Planned development is in place to protect our farmland. I believe our state and counties have planned better for the preservation of land than they have for population growth and future housing needs.
A recent article in Frederick News-Post titled “Can Frederick County ever be ‘Montgomery County North’?” touted Frederick County’s goal of preserving 200,000 acres of its 427,000 acres – 47%! – via a myriad of agricultural and conservation programs.
Howard County – the 2nd smallest county in Maryland, has over 27,000 acres preserved, with the majority located in the western 21771-21797 quadrant. Montgomery County has designated approximately 93,000 acres (1/3rd) to the Agricultural Reserve. Carroll County, comprising 287,900 Acres, is The Shining Star with 75,000 acres in permanent preservation and a goal of 100,000 acres. This is just preserved land, not including total farmland, additional land zoned conservation, parkland & open spaces.
Carroll County’s website states: “Carroll County’s Agricultural Land Preservation effort is the most successful in the State of Maryland, preserving more farms and more acres through the purchase of land preservation easements than any other county in Maryland. Carroll County’s program also ranks among the nation’s top five similar programs administered by local governments in the United States.”
The point of this article? Inflammatory posts and baseless claims against those whose job and passion it is to develop homes and businesses, insinuating those who are crazy enough to run for office to help us plan for growth were elected only to stop growth (or else they’ll be ousted!!) and insisting those who are “in the business of real estate” and volunteer their expertise on commissions and boards are only doing so to profit from their vote, is not only inaccurate but counter-productive.
That fact is, Maryland housing is at a 96,000 unit shortage and counting. I’m not sure about you, but I want our counties to keep on preserving farmland! I want the homes we must build to house our growing population to be built on smaller plots of land in more densely populated areas. It’s what makes the most sense, right? Don’t stick your head in the sand and think that fighting this can make it go away or somewhere else. I challenge you to look at the big picture – from the entire state, to the counties that surround us, to the town limits. The topic of growth and development isn’t a “for” and “against” fight – it’s a necessity we’re way behind in planning for.
Let’s keep on preserving our farmland!

